Each design is the early stage of a painstaking work: communication, rendering and construction.
The beginning of the story is always on the drawings and long communication, the purpose is to reach a consensus. We firstly understand customers’ needs on house, then we will let the customers understand the fine house built by us and customized for them. It usually takes about three months to make all kinds of design drawings, participate in all kinds of meetings, finally implement the plan and enter the construction phase. As a designer, I certainly hope this process can be completed more quickly.
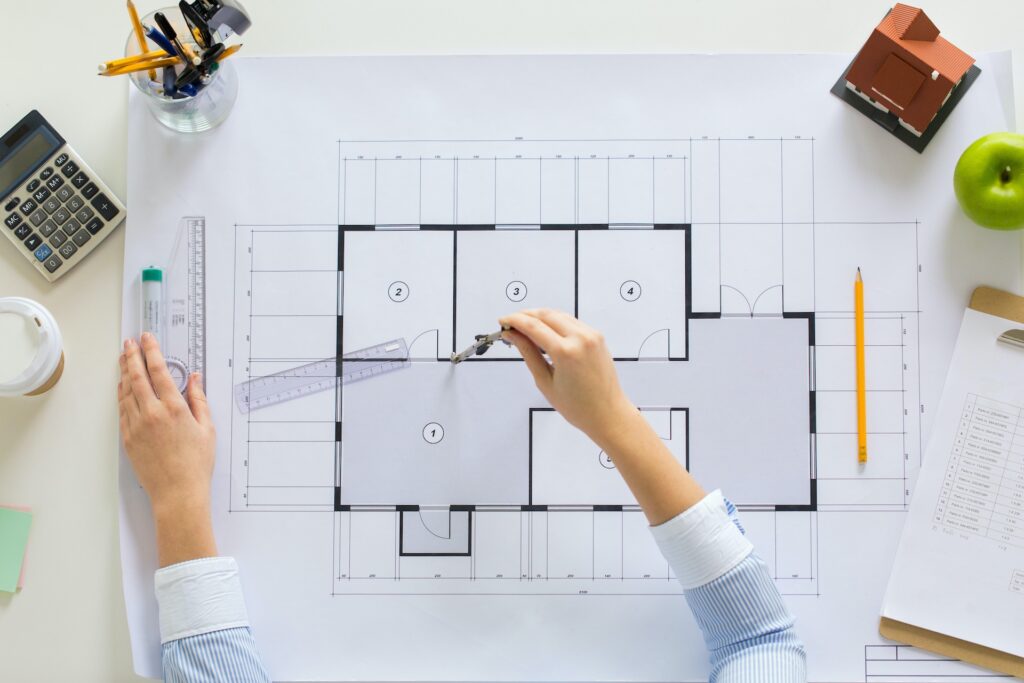
After all, I am a designer, and the design is my duty, but now we often need to deal with some complicated works such as measurement, scale measuring and rendering. Sometimes it is inefficient to repeat to the construction site due to the omission of space data in some important places.
If only there is a tool to help us do works with high repetitiveness that can be done mechanically, that is fine.
Would images and videos be well enough to present my design to my customers? Or, when I want to enter a design contest, is there a better way to present my works than just in images or videos?
What should I do to lead my peers and highlight the brand so as to attract the attention of more potential customers?
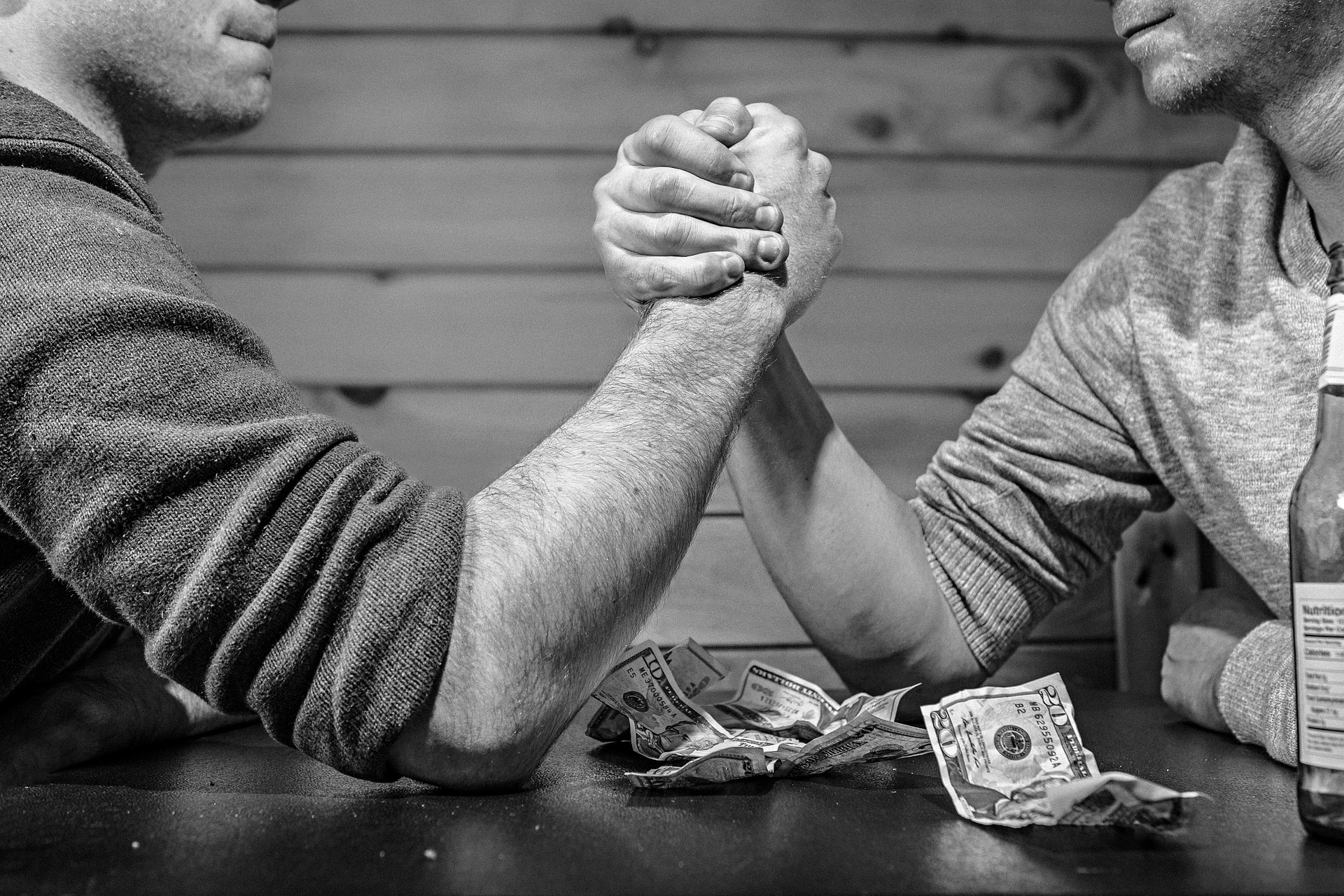
The exhibition of works is very important for us, especially in the face of design competition and important customers.
1. Take One Step Ahead of Peers to Improve Customer Experiences
Now all you need is a web link and you can send 360 works to others instantly.
The customer can “enter” the unit by one click of the website and feel the designer’s previous design works from a 360-degree perspective. Let customers see your previous works in a 360-degree circle in a more comprehensive way. Interior design often has corresponding concepts and ideas in space.Photos can only express works in a fixed length, width and height. For example, the consistent of the ceiling and the floor. If you can walk inside and look around, you can further ease the customer’s worries and make the customer pay quickly. VR360 solves the shortcomings of photography and videos, so that customers can know more about your past home design effects. Golding’s VR360’s HDR surrounds exposure and saturated and bright colors, which can further enhance your design effects.
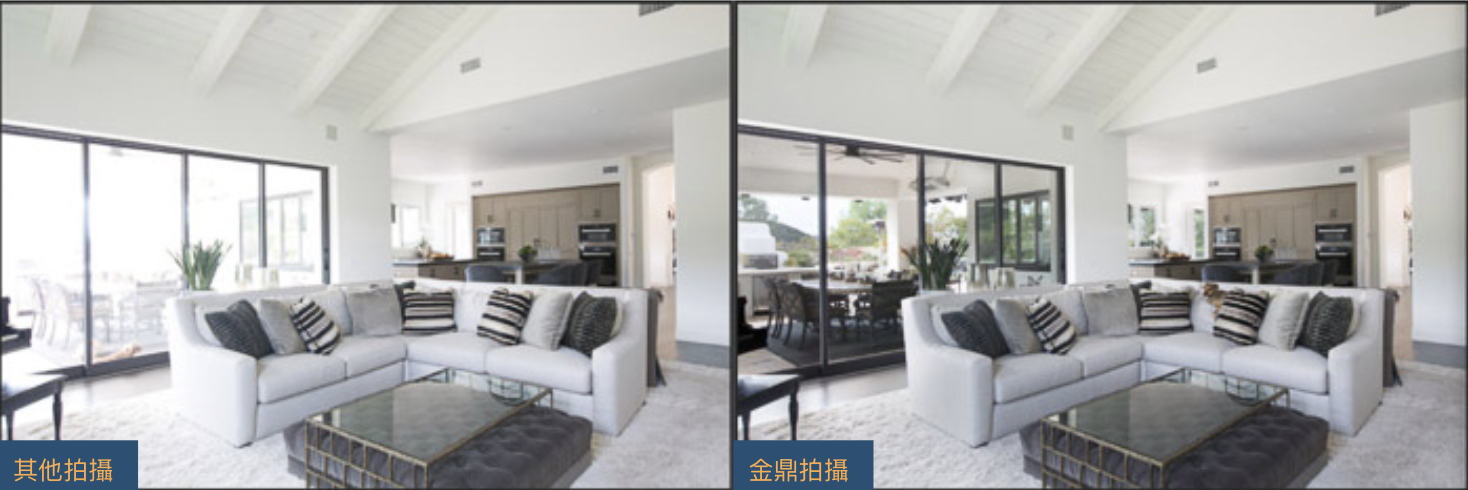
2. One Click to Generate Design Drawings
Golding VR360, as long as after the customer’s property is photographed, can automatically generate plan and elevations. It can be compatible with various design software and has more accurate measurement data. There is no need to use hand-drawings in the future, which can reduce the time required to deliver the plan.
Moreover, the required cloud point and rendering 3D model can be generated at one click and output in .obj format. It is helpful for designers to save time on converting the spirit and time from plan to 3D model.
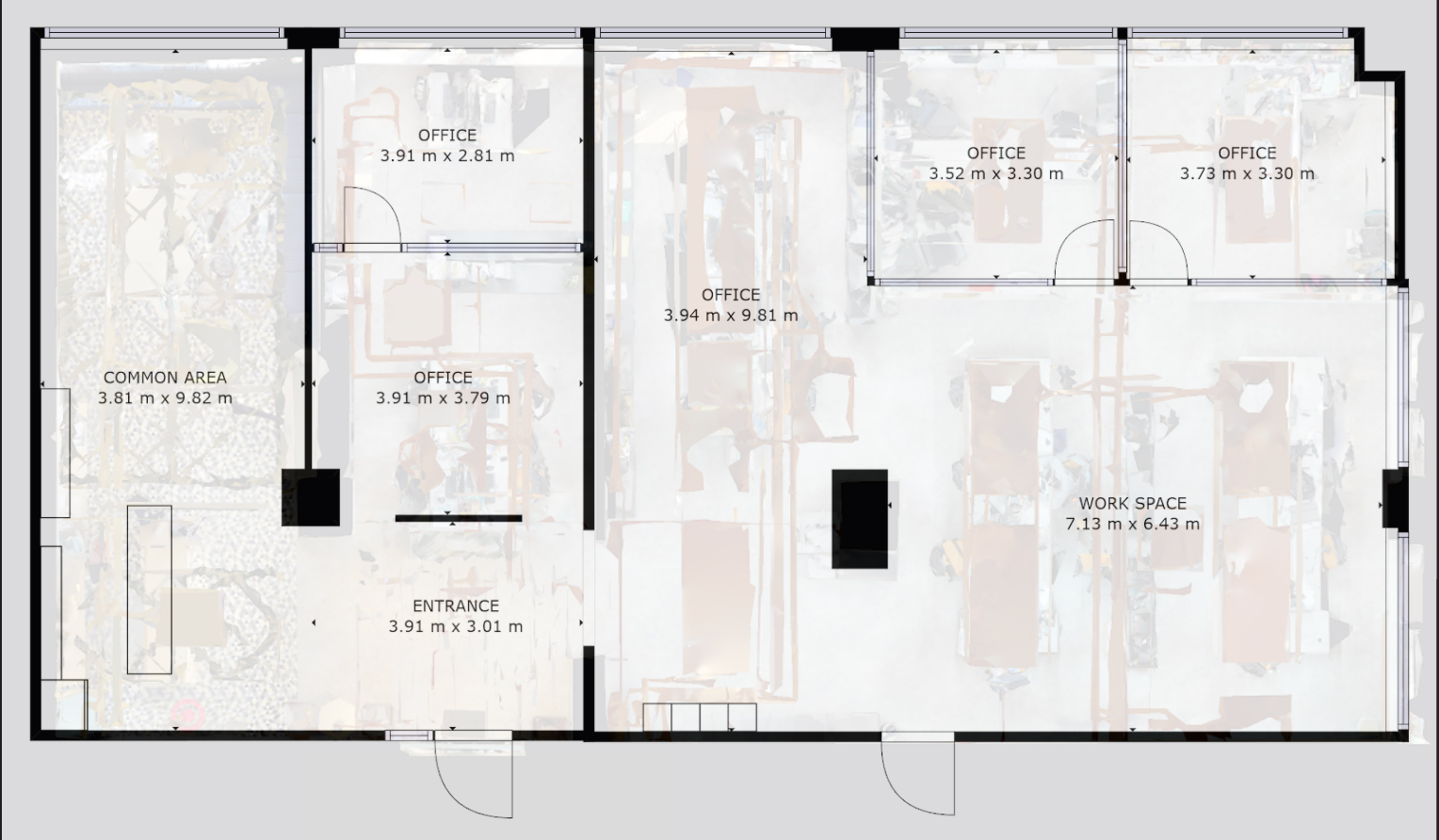
And you can generate the required cloud point (cloud point) and rendering 3D model (Rendering 3D Model) with one click, and output in obj format. It helps the designer to convert this part of the spirit and time from the floor plan to the 3D model.
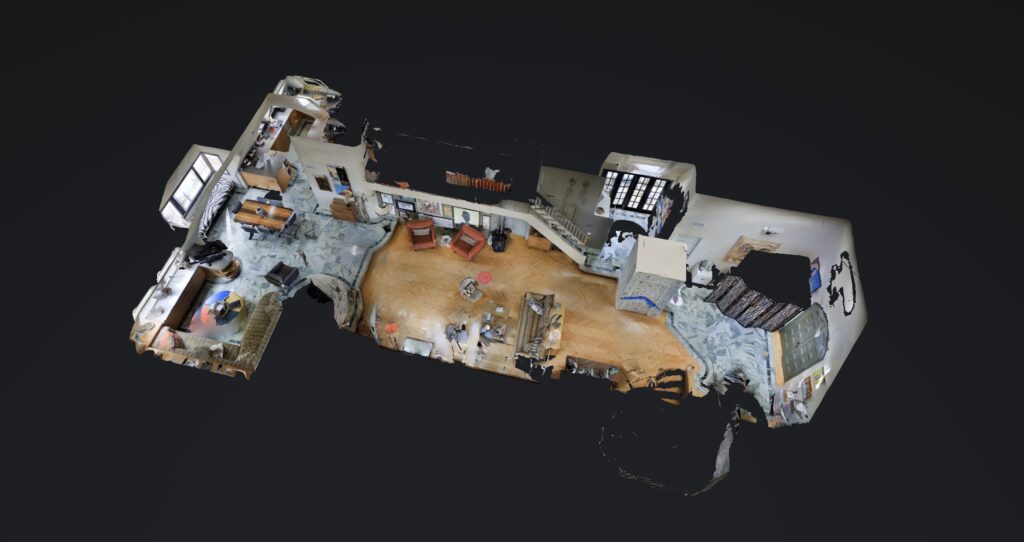
3. Create Your Own Branding
You can add your information to the VR360 panorama so that all your design concepts and design details can be perfectly displayed to customers. In addition, you can design “guiding routes” for customers, by adding labels to better explain your design concept and design effect to customers.

You can also add your contact information to the panorama to prevent other designers from stealing the drawings and your work results. It can also be spread and shared on WeChat groups,WeChat Moments and other Internets. In addition, it can also be more convenient to communicate with customers and constructors, making your work get twice the results for half the effort.
